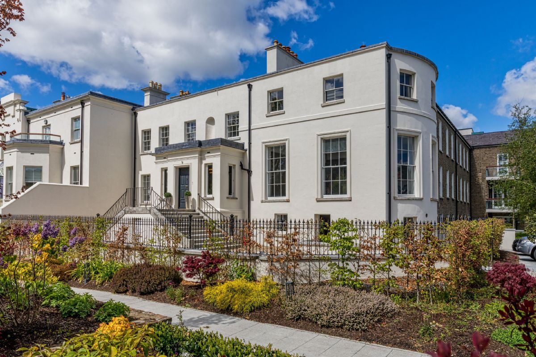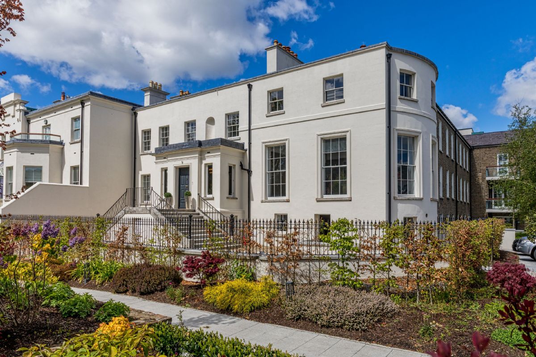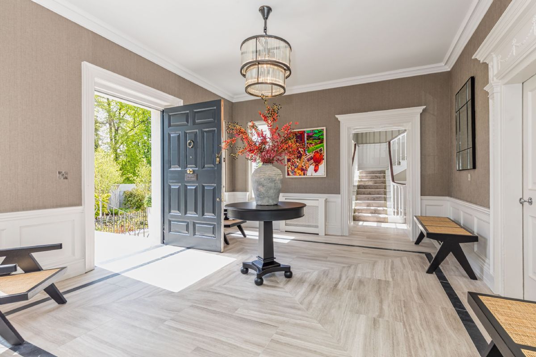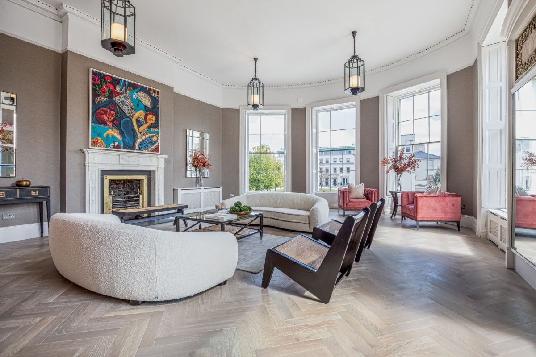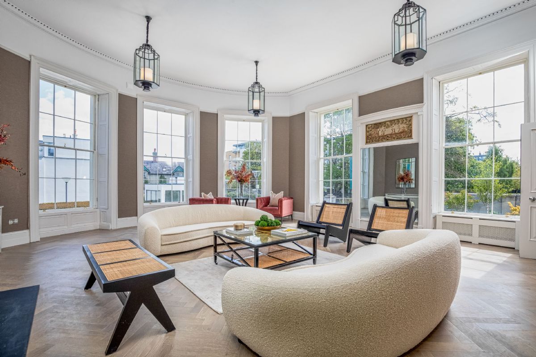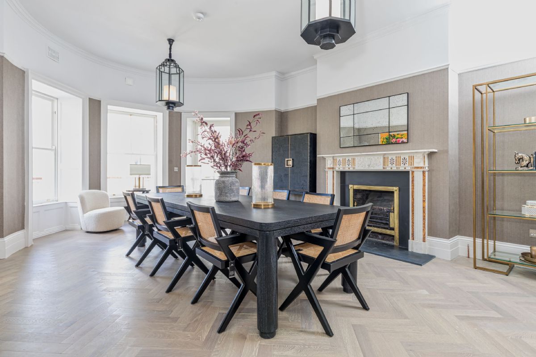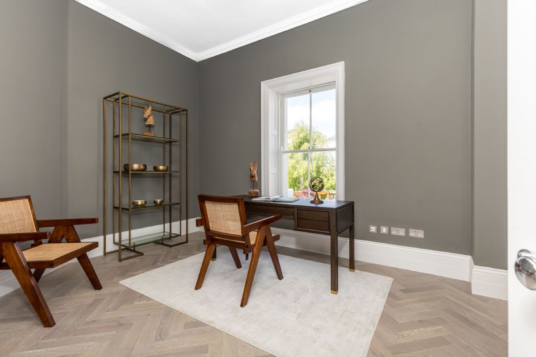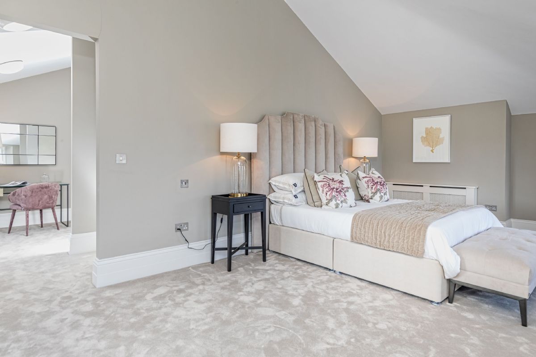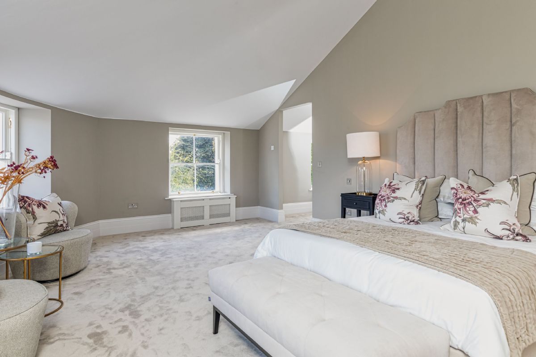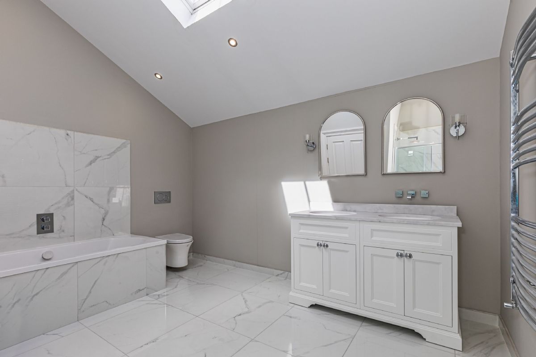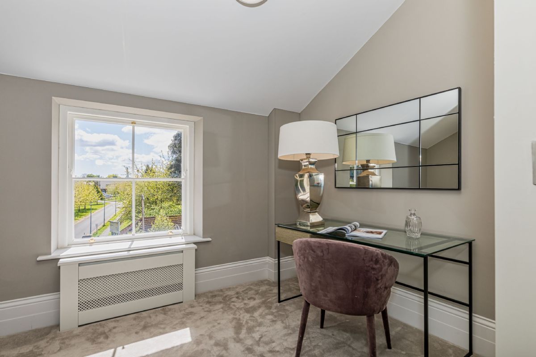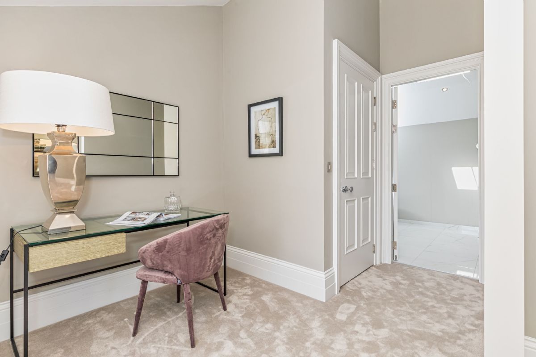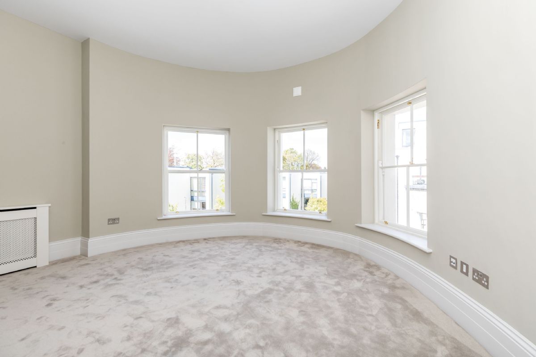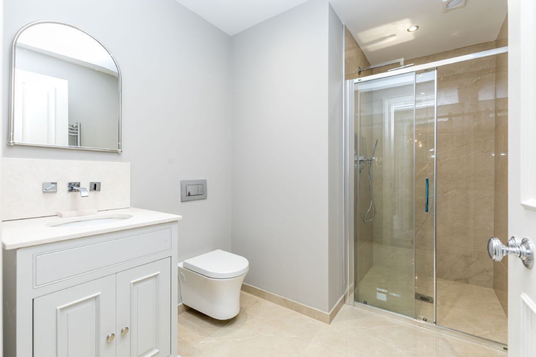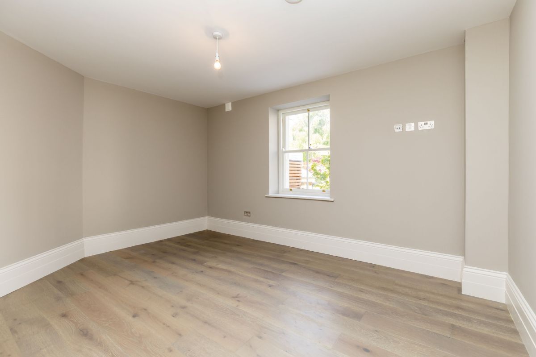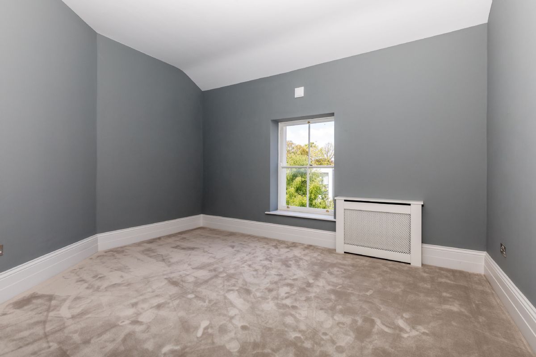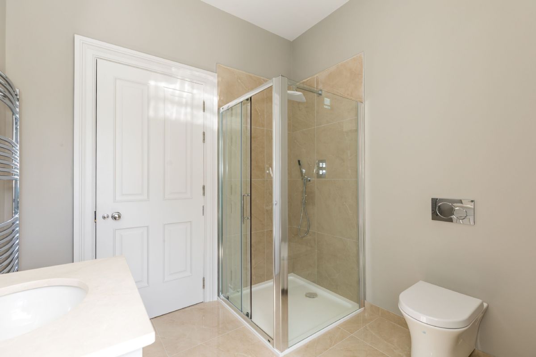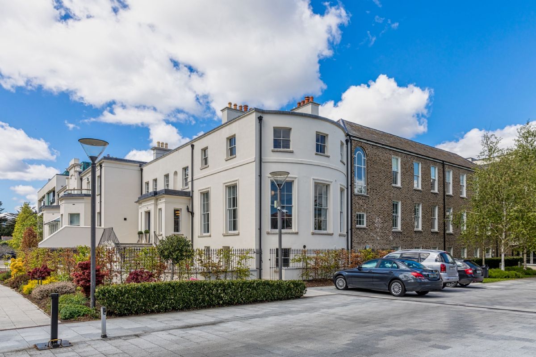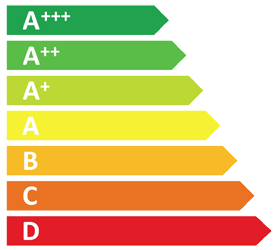FOR SALE - House
Donnybrook - Dublin - Ireland
Bloomfield House is a stunning townhouse offering a glorious, light-filled interior with generous rooms laid out over three levels. This is an amazing example of Georgian architecture and has retained many of its original features such as decorative plasterwork, windows, and fireplaces which were carefully restored under the supervision of conservation architect Robin Mandel. Built-in the late 18th century, and the childhood home of Robert Emmet, Bloomfield House has been completely renovated to include a new roof with natural slate tiles, new plumbing and heating system, rewiring, new bathrooms, and fireproofing to a modern standard. This is an exclusive location within the gated Edward Square development and just minutes walk from Donnybrook Village and Herbert Park.
On the middle floor, the interior comprises an inviting entrance hall, a stunning drawing room which was formerly a ballroom, a dining room with access to the wrap-around terrace, and a home office. On the first floor, there is a master bedroom with an en-suite, a second bedroom with an en-suite, a third bedroom, a dressing room, and the main bathroom. On the lower ground floor, there is a very spacious open plan kitchen/living/dining room, utility room, fourth bedroom, bathroom, and access to a terrace. The owner can install their own kitchen to their own tastes and requirements.
This is a rare opportunity to buy a historically noted building in an exclusive address.
More about the location...
Bloomfield House is located just off Morehampton Road on Bloomfield Avenue in Donnybrook. Close by Donnybrook and Ranelagh village offers numerous amenities including stylish restaurants, delicatessens, bars, and shops. Beautiful Herbert Park is only five minutes walk away. St Stephen’s Green and Grafton Street are a 20-minute walk away or the excellent bus service is also on your doorstep. There is also easy access to Dublin airport via the Aircoach which travels along Morehampton Road. Amazing drawing room which was formerly a ballroom
Completely renovated with new roof, heating and plumbing system
Generous, flexible rooms c. 414 sq. m. over three floors
Double glazed sash windows restored in original casements
Original marble fireplaces which have been fully restored
Individually designed bathrooms with high-quality sanitary ware, marble countertops, recessed lighting, and tiling
Exclusive and gated development
Gas fired central heating
Two secure parking spaces
Fully landscaped communal open-space area to the front and back of house
On the middle floor, the interior comprises an inviting entrance hall, a stunning drawing room which was formerly a ballroom, a dining room with access to the wrap-around terrace, and a home office. On the first floor, there is a master bedroom with an en-suite, a second bedroom with an en-suite, a third bedroom, a dressing room, and the main bathroom. On the lower ground floor, there is a very spacious open plan kitchen/living/dining room, utility room, fourth bedroom, bathroom, and access to a terrace. The owner can install their own kitchen to their own tastes and requirements.
This is a rare opportunity to buy a historically noted building in an exclusive address.
More about the location...
Bloomfield House is located just off Morehampton Road on Bloomfield Avenue in Donnybrook. Close by Donnybrook and Ranelagh village offers numerous amenities including stylish restaurants, delicatessens, bars, and shops. Beautiful Herbert Park is only five minutes walk away. St Stephen’s Green and Grafton Street are a 20-minute walk away or the excellent bus service is also on your doorstep. There is also easy access to Dublin airport via the Aircoach which travels along Morehampton Road. Amazing drawing room which was formerly a ballroom
Completely renovated with new roof, heating and plumbing system
Generous, flexible rooms c. 414 sq. m. over three floors
Double glazed sash windows restored in original casements
Original marble fireplaces which have been fully restored
Individually designed bathrooms with high-quality sanitary ware, marble countertops, recessed lighting, and tiling
Exclusive and gated development
Gas fired central heating
Two secure parking spaces
Fully landscaped communal open-space area to the front and back of house
Luxury
Excellent condition
Fully furnished
Fully equipped kitchen
PRIME
Reference: IRLC41S4
Contact the advertiser
OwenReilly
Professional
.jpg)
- Dublin 2 - Dublin
Social Media - LIKE and SHARE
Facebook
Is there a mistake or an error with this property?
Please inform us so that we can correct it.
Please inform us so that we can correct it.
* Exchange rates published by the European Central Bank. Last updated on 05/02/2024.

Popular properties nearby

