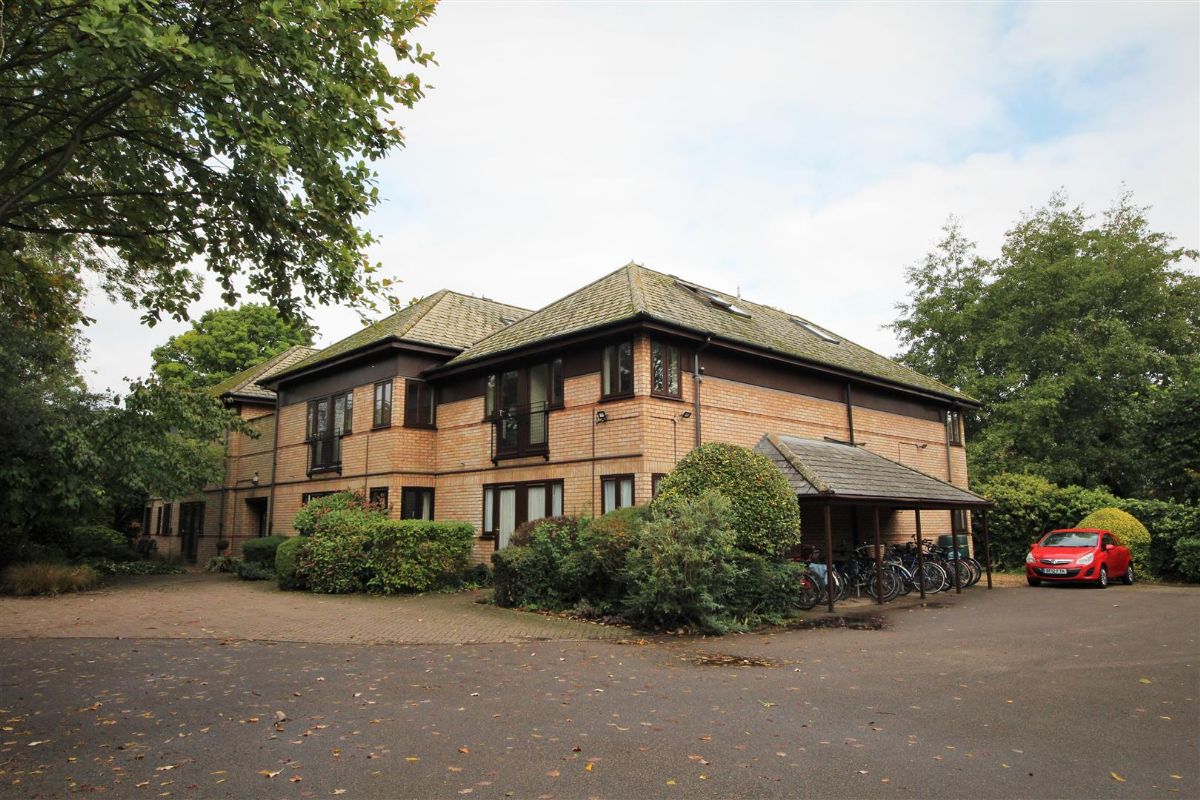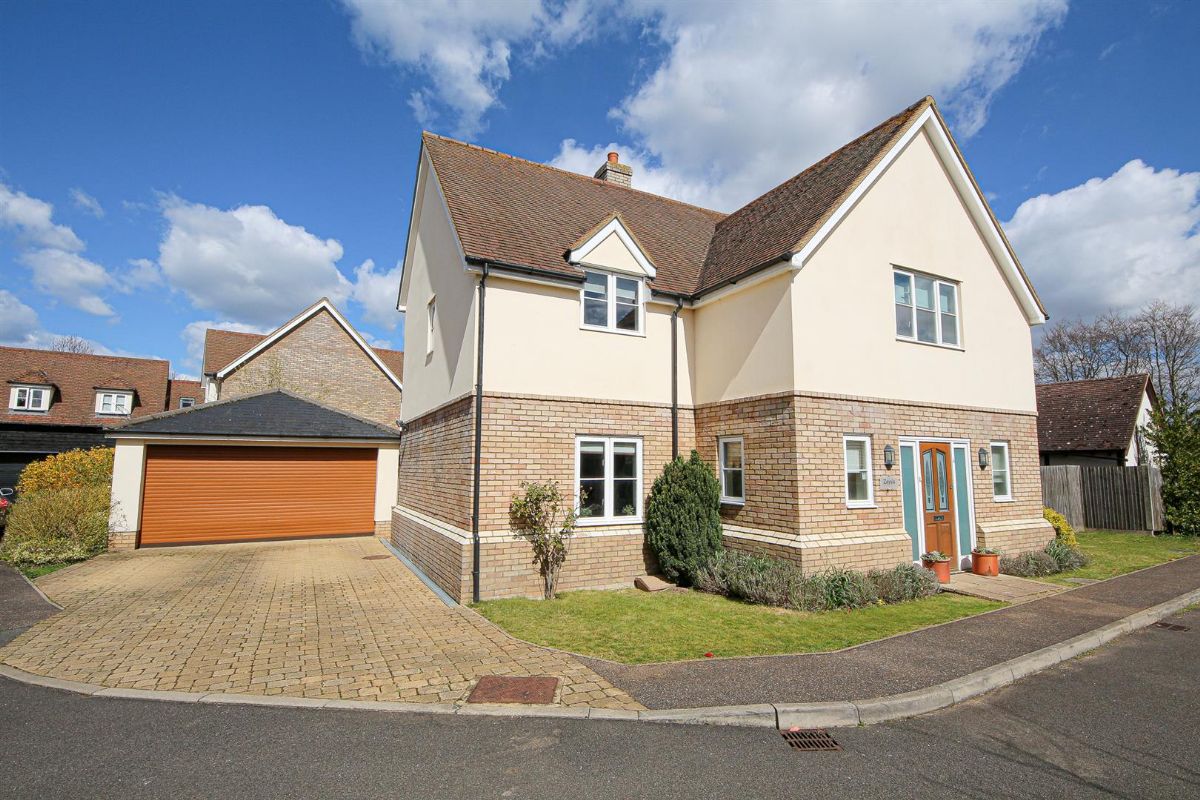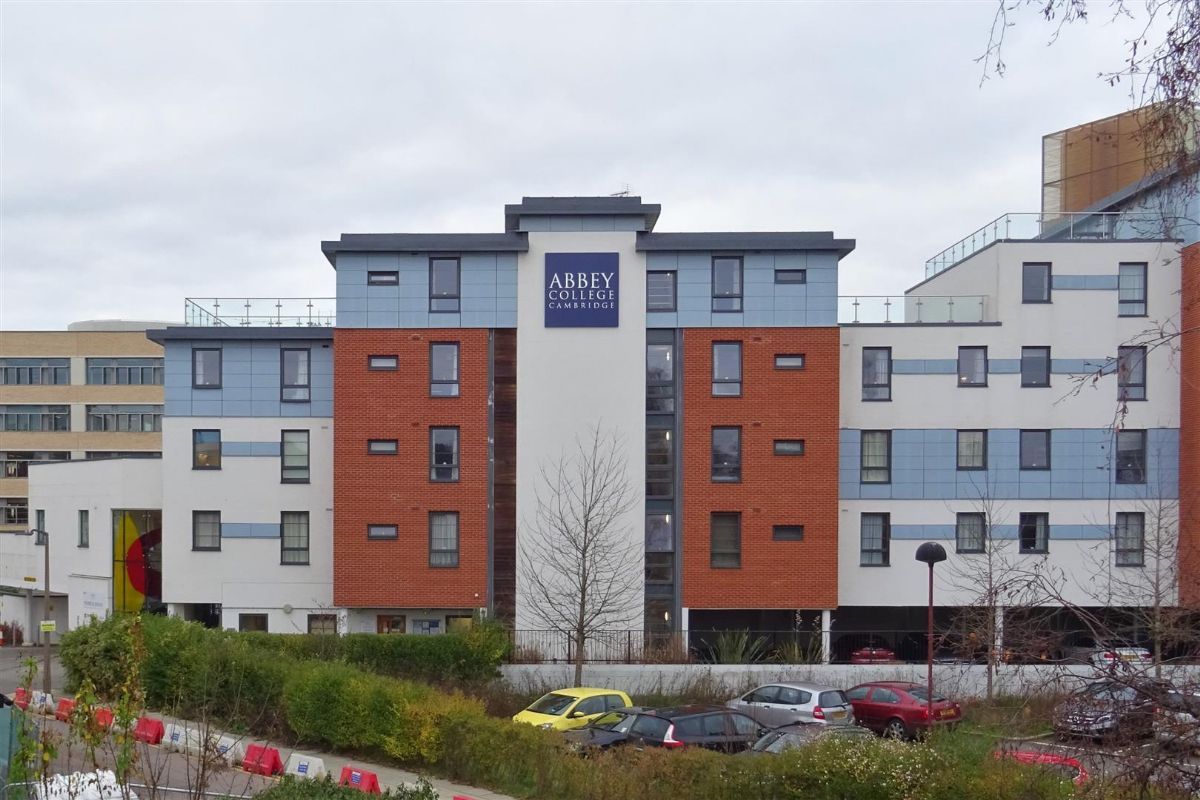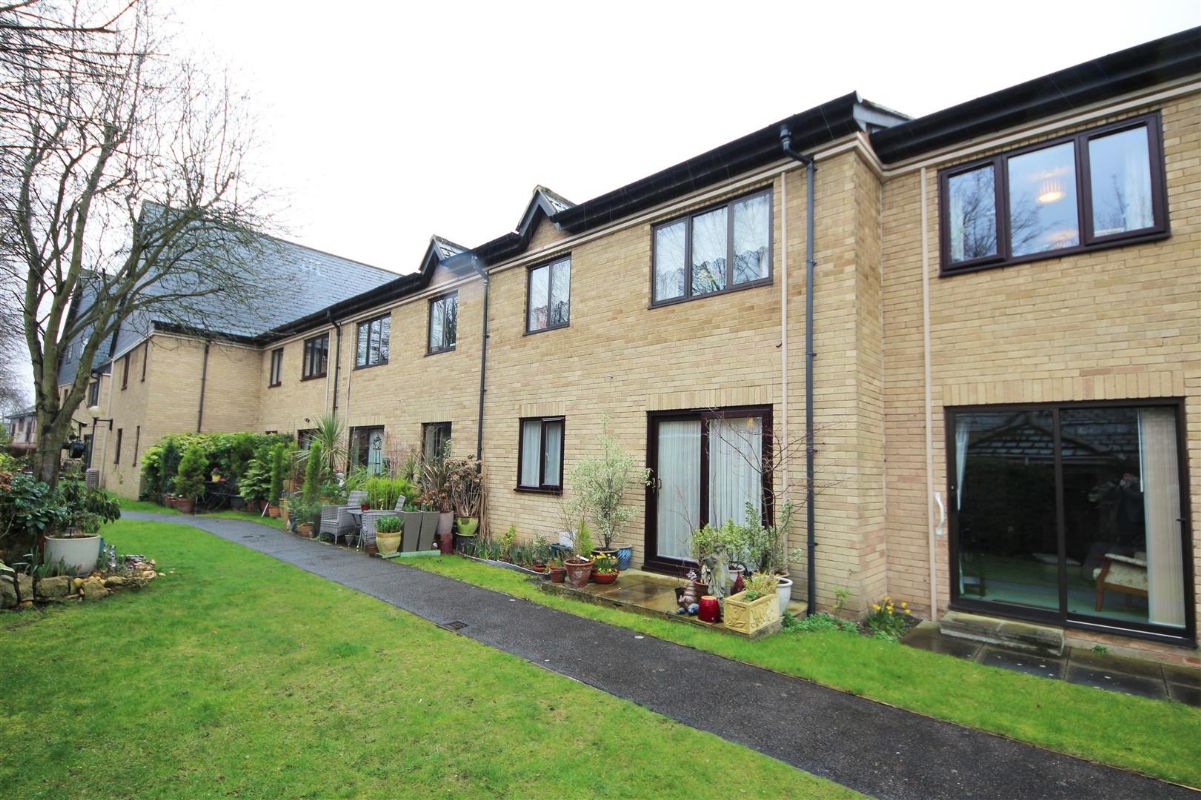For sale
Semi-detached villa
650,000 €
Description
Situated in a highly regarded South City location offering convenient access to the railway station and Addenbrookes hospital biomedical campus, this desirable 1930's built semi-detached home has been extended and considerably improved by the current owners. Beautifully presented throughout with stylish and well-planned accommodation comprising entrance hall, cloakroom, sitting room, spacious and light-filled open plan kitchen/family/dining room with utility area, first-floor landing, three bedrooms, family bathroom, an ensuite shower room. The stunning Southerly facing rear garden has been carefully landscaped and is exceptionally well maintained. Further benefitting from double glazing, gas radiator central heating, and driveway parking to the front.
Entrance
Timber and glazed front door leading to entrance hall.
Entrance Hall
With stairs to the first floor, vertical radiator, double glazed window to side, under stairs storage cupboard with radiator and opening to Kitchen/Family/Dining room.
Cloakroom
Obscure double glazed window to side, radiator. Two-piece suite comprising w.c and wash hand basin.
Sitting Room (3.58m x 4.85m max (11'8" x 15'10" max))
An extended room with double glazed bay window to front, radiator, gas fire with marble hearth and timber surround.
Family / Dining Area (4.22m x 3.20m (13'10" x 10'5" ))
With wood effect flooring, two radiators, double glazed sliding door to the rear garden, part vaulted ceiling with two Velux windows and opening to Kitchen Area.
Kitchen Area (3.76m x 3.07m (12'4" x 10'0" ))
Re-fitted to comprise a stylish range of wall and base units and work surfaces housing a stainless steel sink unit. Space for dishwasher, island with breakfast bar, gas hob, single electric oven and further combination microwave oven with warming draw, vertical radiator, double glazed window overlooking the stunning rear garden and opening to utility area.
Utility Area
With space and plumbing for washing machine, wall mounted gas fired boiler, extractor fan and double glazed door to side.
First Floor Landing
With double glazed window to side and airing cupboard housing hot water cylinder.
Bedroom One (3.10m x 3.00m (10'2" x 9'10" ))
With double glazed window to rear, radiator and wood effect vinyl flooring.
En-Suite Shower Room
Three-piece suite to comprise shower cubicle with mains pump shower, low-level WC, wash hand basin, heated towel rail, Velux window to side and wood effect vinyl flooring.
Bedroom Two (3.33m x 3.23m (10'11" x 10'7"))
With double glazed bay window to front, wood effect vinyl flooring, feature fireplace and radiator.
Bedroom Three (3.33m x 3.18m (10'11" x 10'5"))
With double glazed window to rear, radiator and wood effect vinyl flooring.
Family Bathroom
Modern three piece suite comprising large panelled bath with mains pump shower and taps, low-level WC, wash hand basin with storage cupboard below, wood effect vinyl flooring, obscure double glazed window to front with timber louvred shutters, extractor fan, heated towel rail and loft access hatch.
Outside
To the front of the property is a gravelled driveway with parking for one car.
To the rear of the property is a magnificent landscaped South facing garden with extensive timber decked seating terrace, mature trees, lawned areas and beautifully kept planting beds. There are two large storage sheds (one with mains electricity connected), a side access gate and outside lighting and tap.
Specifications
- Negotiable
Style
- Classic
Condition
- Good condition
Kitchen
- Fully equipped kitchen
Details Property
Cambridge - Cambridgeshire
engc35s2
3 Bedrooms
2 Bathrooms
1.055 sq ft. Built size
Location
Properties
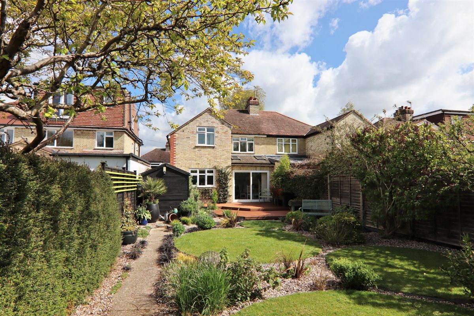
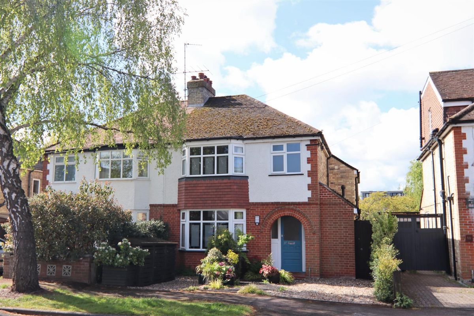
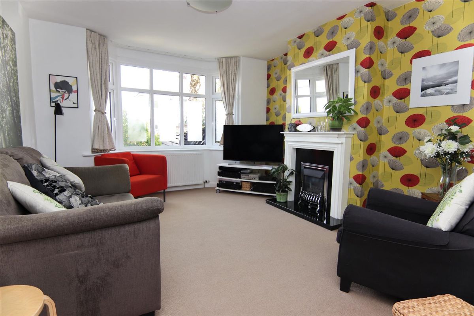
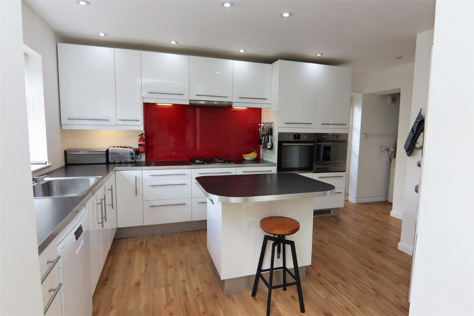
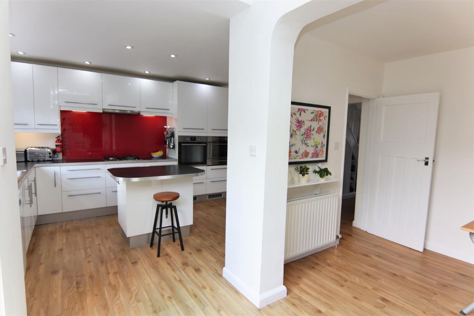
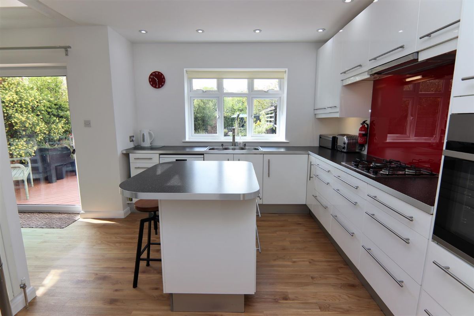
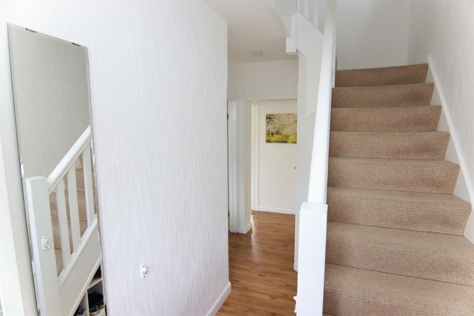
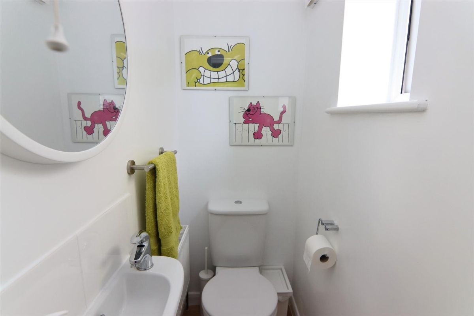
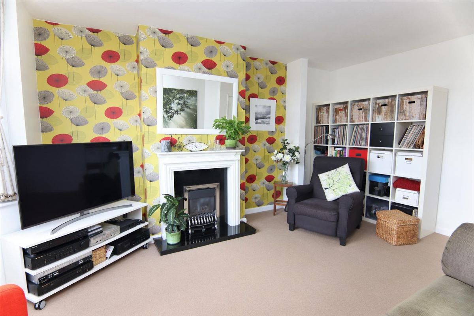
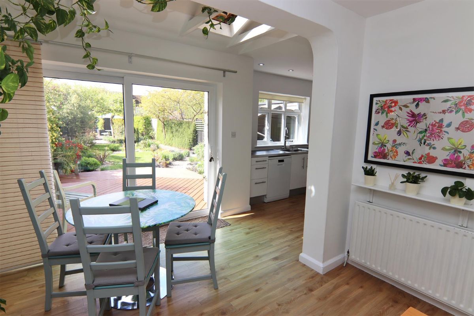
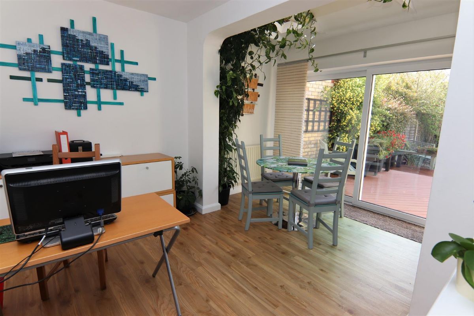
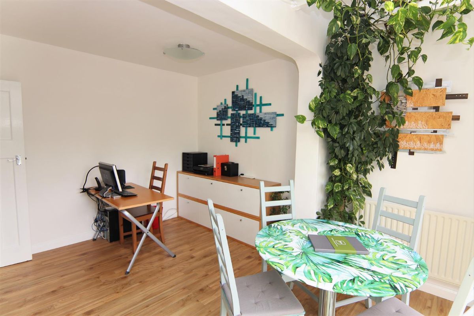
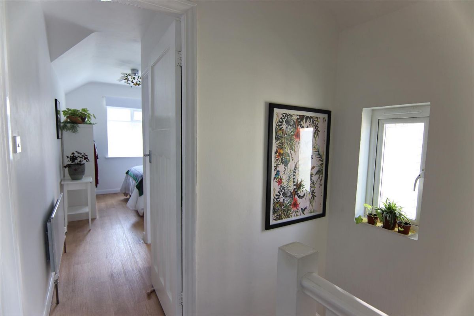
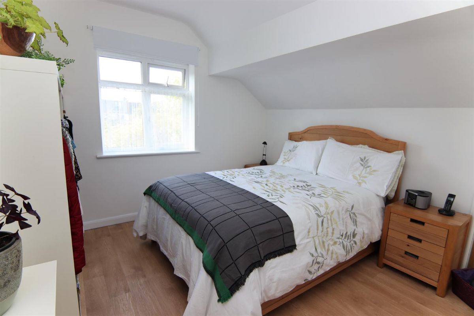
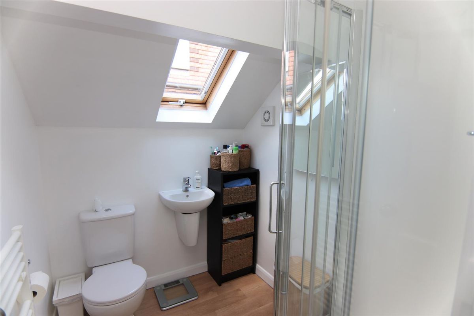
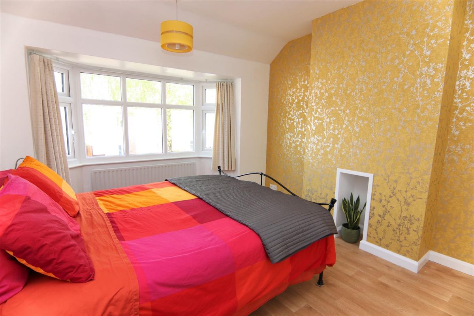
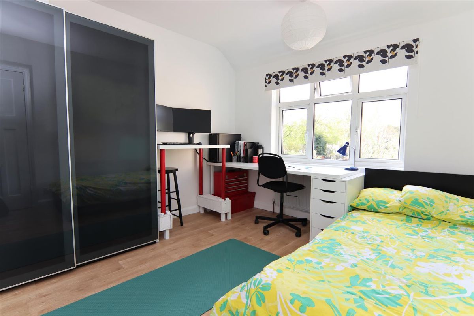
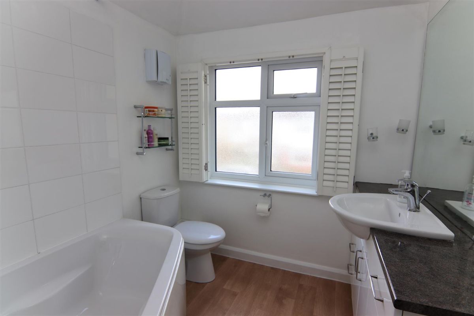
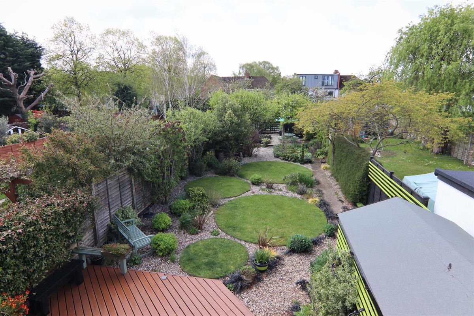
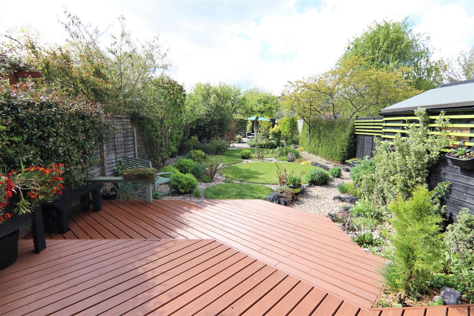
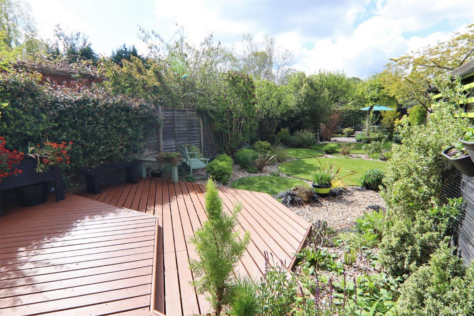
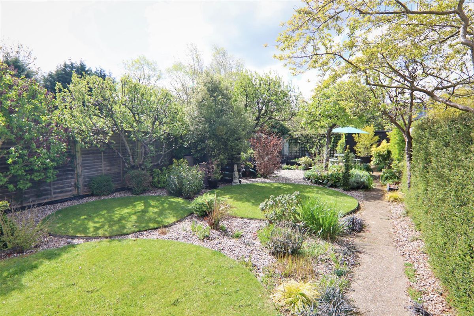
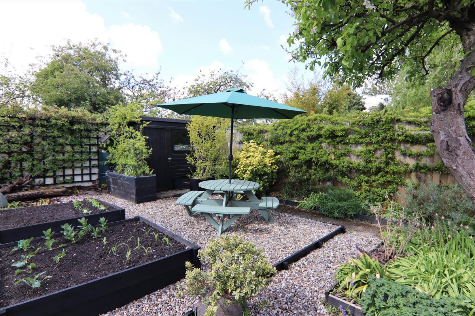
.PNG)
